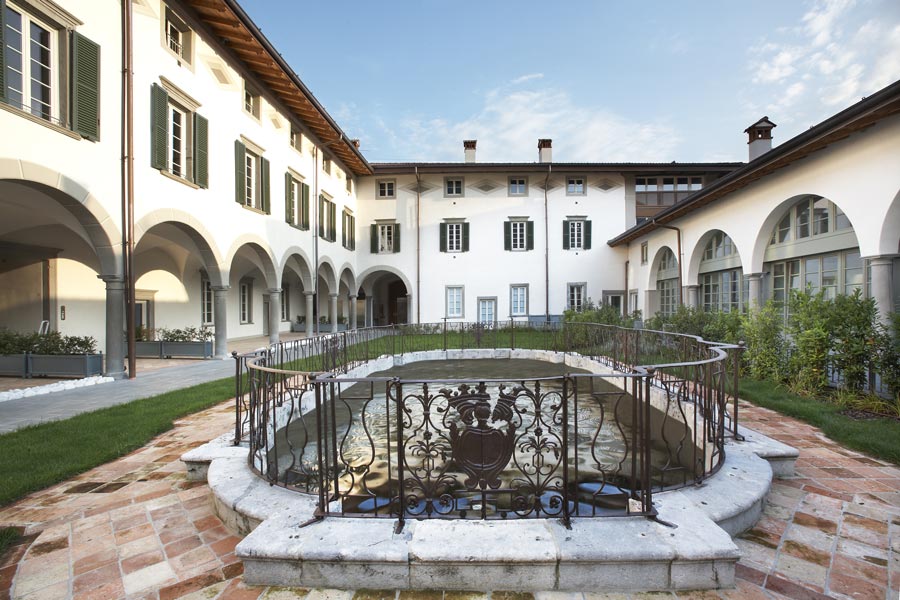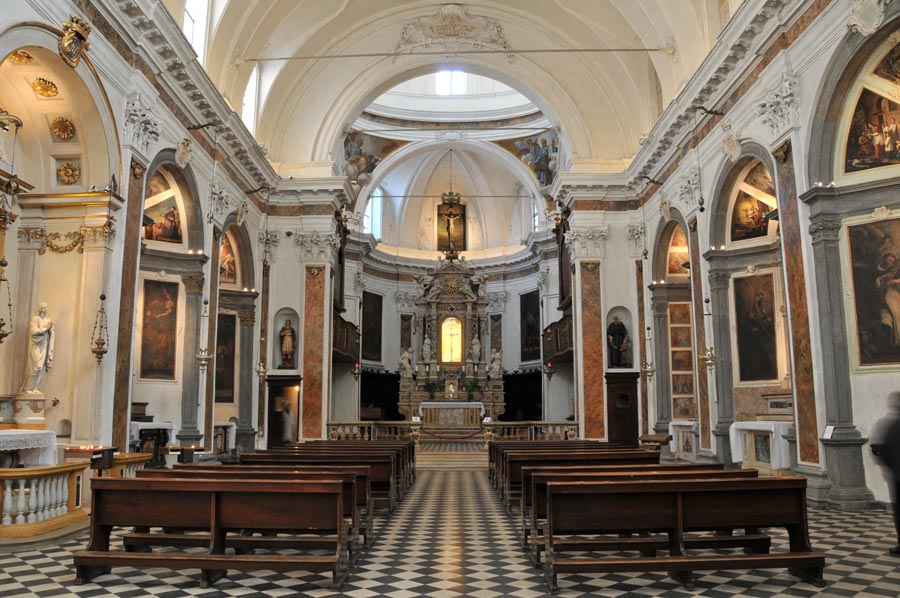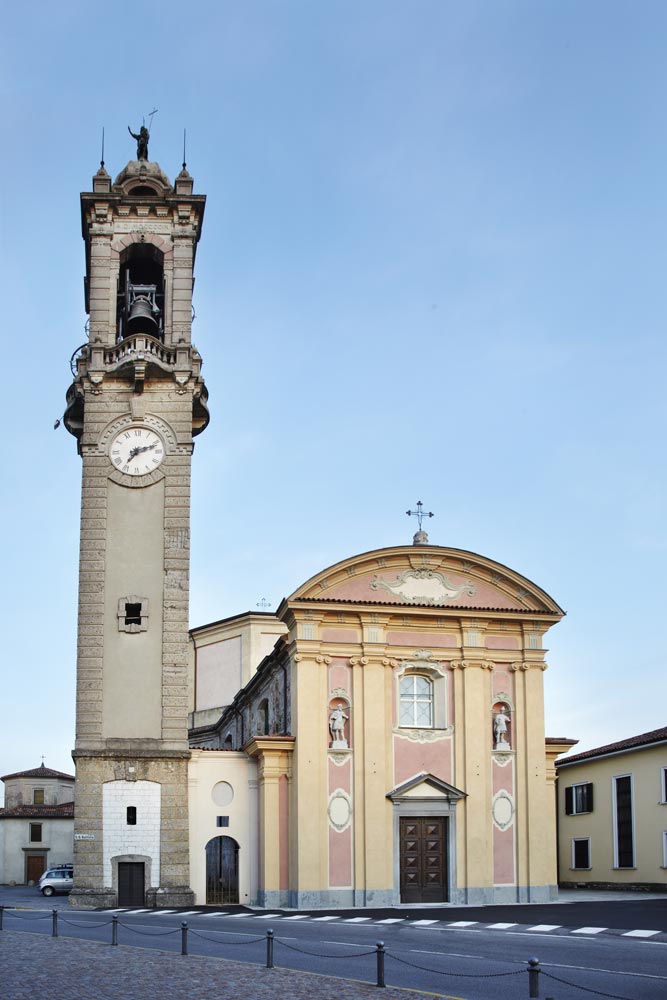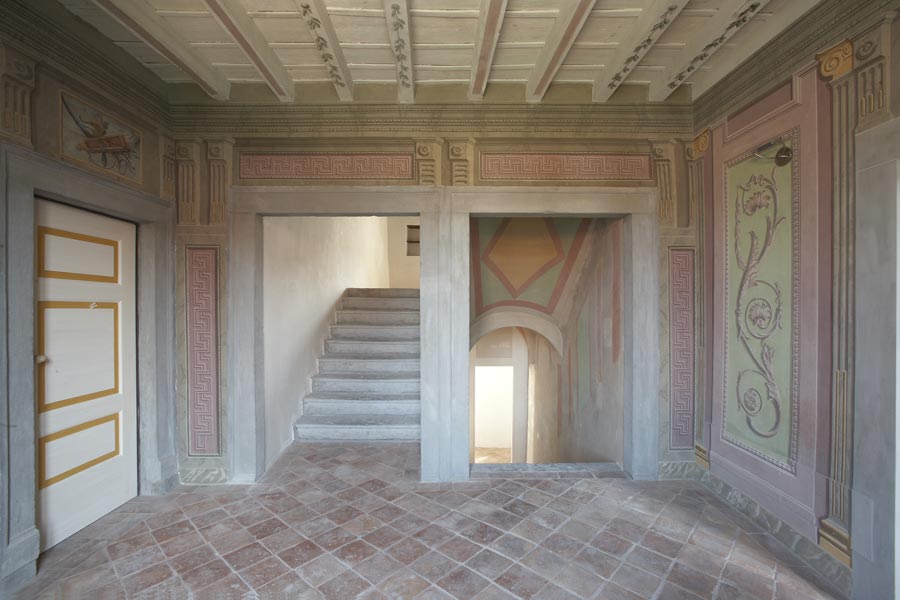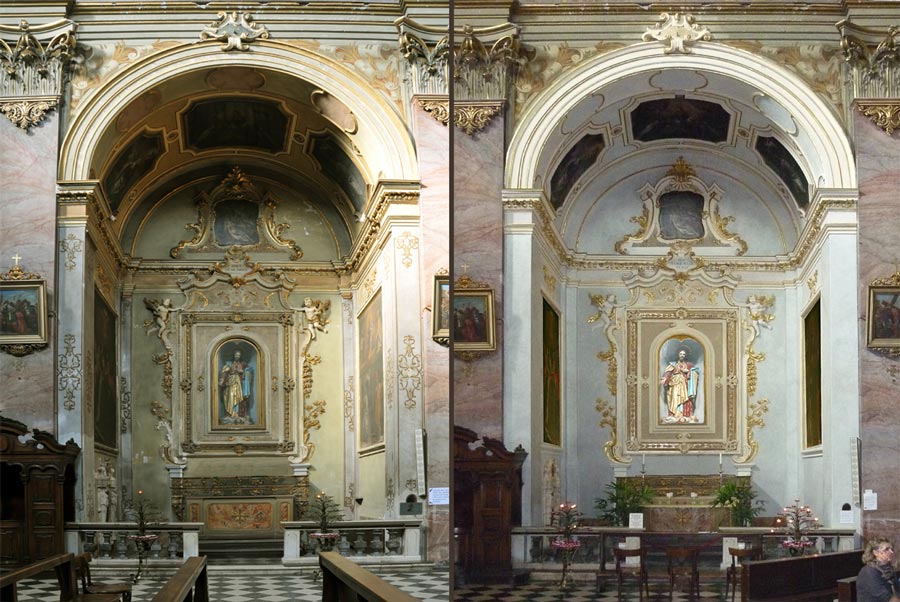Via Cadorna 4 24128 Bergamo BG Italia
Tel: 035 400156
segreteria@servalliarchitettura.it
www.servalliarchitettura.it

The office of architect Marco Paolo Servallihas matured a significant experience in the restoration and conversion of luxury buildings, the planning of urban and green spaces and consultancy for financing, fund raising, tax incentives and compliance with regulations. Thanks to their efforts, the prestigious Spampatti Palace in the historic town of Gandino ha ained its former eighteenth-century splendour after a long period of neglect. A major project of regeneration, structural strengthening, restoration and conversion has resulted in the harmonious inclusion of new home units in the building. Special attention has been dedicated to both the preservation of historic heritage and the convenience of the new apartments. The characteristic features of the palace have been fully enhanced, while the careful inclusion of a new staircase and a lift has made it possible to access the underground garages located below the palace’s vegetable gardens. The project for the Nursing Home in Cologno al Serio has made possible the renovation and enlargement of a historic health centre, overcoming architectural barriers and complying with current regulations for social care residences and fire safety requirements. Connecting the three existing structures, a new underground building has also been planned to serve a number of additional functions. This major intervention has made possible the conversion of the old buildings updating the quality of care to the latest standards. Of the several realisations of our office, noteworthy is the renovation of historic private villas, where domotic plants, modern installations and high-performance insulation systems have been introduced to achieve an energy Class A certification. The office has recently completed the structural strengthening and restoration of inside decorations in the Curch of San Pancrazio in the upper town of Bergamo and the restoration of the external façade of the Church of San Giovanni Battista in the town of Almè, near Bergamo. We are currently engaged in the renovation of the Church of Sant’Agata nel Carmine, a project which will involve structural strengthening, the remaking of the roof and floors and substitution of outdoor fixings, together with the church’s restoration under the supervision of the Superintendency for Architectural Heritage. The latest technologies for the electrical, heating, sound and alarm systems will be selected and installed. A fund raising and awareness campaign is in progress with the aim to restore the church to its former aesthetic and architectural value. The planning and regeneration of urban spaces are well expressed by the project of the new building in Borgo Palazzo, where volume rotation, formal essentiality and the play of colours have become the characterising features of the architecture of this highly energy efficient building. Outdoor spaces have regained a central importance in contemporary planning. From gardens in country villas to balconies in city penthouses, several restoration and regeneration projects carried out by our office have redesigned green spaces. The project for a commemorative park in Iraq on the Tigris river regenerates an abandoned area along the river bank, harmonising the different areas of the geometrical garden between them.

